10 000 m² indoor area and beautiful outdoor areas
6 800 seats and banquet facilities for 2 500 people
VIP area with lounge bar and rooftop terrace
10 000 m² indoor area and beautiful outdoor areas
6 800 seats and banquet facilities for 2 500 people
VIP area with lounge bar and rooftop terrace
The conference center is the very core of Oslofjord and where large events take place. Here, we have played host to everything from equestrian events, cheerleading championships, and boxing matches to gala dinners, concerts, and conferences. The center’s large area and high degree of flexibility provide the opportunity to create truly unique events. In addition to the conference hall, the center contains flexible and modern meeting rooms, restaurants and points of sale, lounge, reception area, VIP areas, modern apartments, and a world-class technical rig.
The conference hall is the main attraction at the center and one of the largest in Norway. Covering 5,000 m², it can seat 6,800 people, with standing room for 700 people. We have equipped the hall with big screens so that everyone, including those in the back row, can follow everything that happens on stage. The light walls help to tone down unused areas, which also makes the hall great for smaller and more intimate events.
Area: 5 000 m² (2 000 m² floorage)
As you enter the main entrance to the center, you enter the foyer area and the oasis, where you will find a fast-food restaurant and coffee shops. The area covers 2,340 m² and also offers great customization options for your event, whether you are organizing a banquet dinner, fair, exhibition or zoned dining and entertainment. There is also the possibility of direct transmission from the conference hall on our 50 ″ screens.
The whole area has large windows from floor to ceiling, good ceiling height and a fantastic view of the Vestfjord. There is also a coffee bar that can seat 250 people on the second floor of the foyer, which can be used as a piano bar or an informal meeting room.
Area: 2 340 m²
The fantastic flexibility of the conference center means we can arrange meeting rooms for anywhere from 6 to 6,000 people. You can gather everyone in one place, or split the participants up in smaller meeting rooms. We can also arrange for mingling areas or set up temporary meeting rooms if needed.
All the permanent meeting rooms are modernly furnished and equipped with screens, Wi-Fi connection, whiteboards and audio and video equipment. Most meeting rooms also have a fantastic view of both the grounds and the Vestfjord.
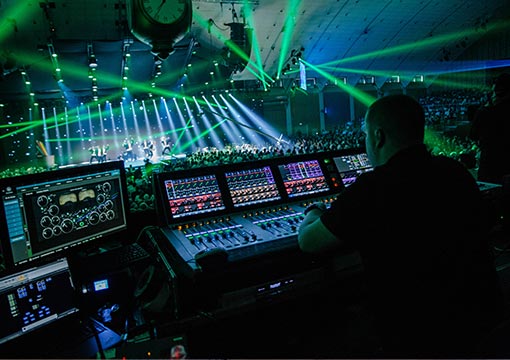
The conference hall has been built with acoustic optimization in mind, and has one of Norway’s best sound systems that provides even coverage. It is also equipped for large screen and TV production and has its own up-link for satellite and IP-TV distribution. On the technical bridge, you will also find a simultaneous interpretation system for 20 languages.
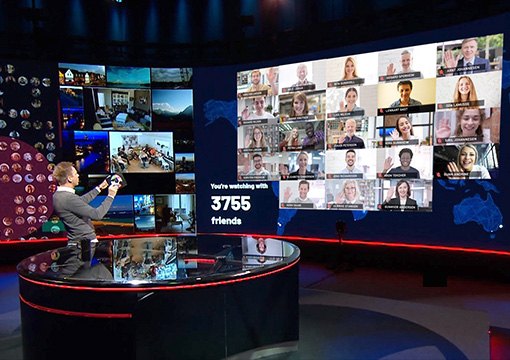
Now that we cannot meet in person as usual, we have rigged a large interactive TV studio in our conference hall, where you can carry out your event online with several thousand participants
Read more about Oslofjord Hybrid Event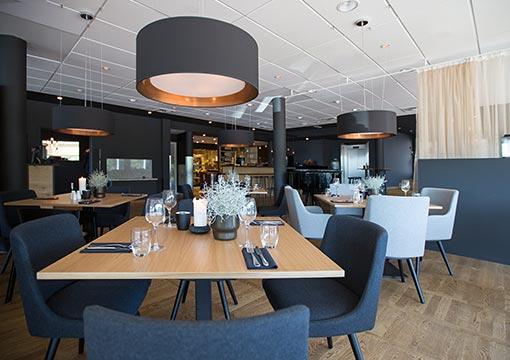
Davids Grilleri is our restaurant that can seat 120 people. It is an excellent and exclusive venue for smaller companies or as a separate VIP venue. The restaurant has an intimate atmosphere and panoramic views of the Vestfjord, which is the perfect backdrop for a delicious meal.

The conference center has its own exclusive lounge area with a bar (fully licensed), rooftop terrace, complete kitchen and a fantastic view. There is also an office landscape and meeting rooms next to this area that can be rented if needed.
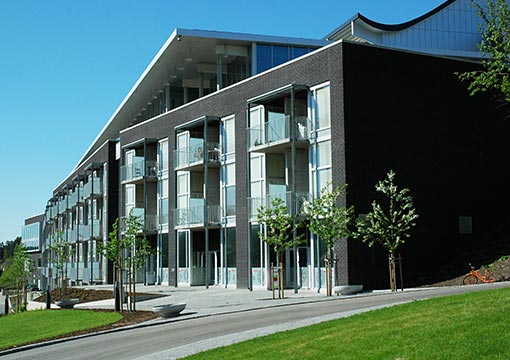
There are 80 apartments with a lift to all levels on the floors below the communal areas. The apartments are 35 m2, modernly furnished and have their own balconies or terraces with great views of the area and the Vestfjord.
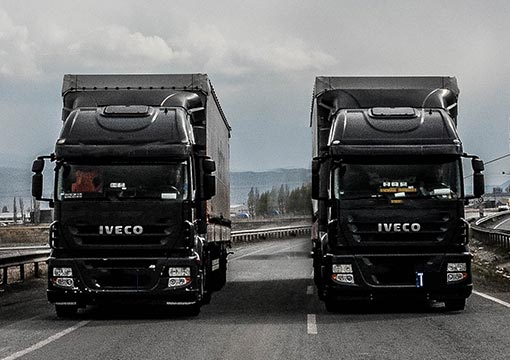
The conference hall was built with large events and complicated rigs in mind. Both the conference center and the conference hall have therefore been built with large gates to enable direct access for large vehicles.