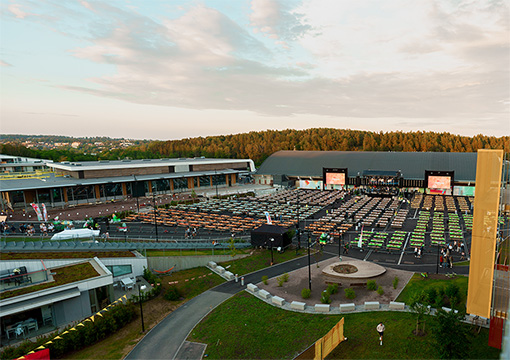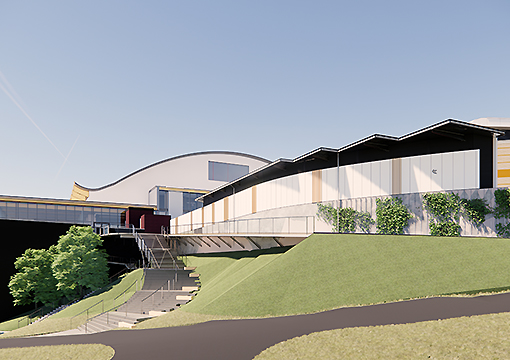1 180 m² banquet hall og
11 spacious meeting rooms
1200 seats and banquet seating for up to 700
State-of-the-art kitchen facilities and close proximity to the event plaza
1 180 m² banquet hall og
11 spacious meeting rooms
1200 seats and banquet seating for up to 700
State-of-the-art kitchen facilities and close proximity to the event plaza
Convention Center North opened in February 2022 and is located in the heart of Oslofjord, directly connected to Convention Center South and just a short walk from several of Oslofjord’s other facilities. This new addition complements what we already offer, making Oslofjord a fully integrated Convention Village capable of hosting everything from intimate gatherings of 50 people to large-scale events with over 9,000 guests. The center is modern, with high ceilings and excellent infrastructure.
The venue offers the perfect mix of a grand banquet hall, large and small meeting rooms, spacious networking areas, and professional kitchen facilities. Like the rest of the complex, the new convention center was designed by renowned architect Niels Torp – who is also behind OSL Gardermoen Airport, the Viking Ship Olympic Arena, and BI Norwegian Business School.
Our new banquet hall covers 1,180 m² and can accommodate up to 1,200 guests. For banquet-style seating with tables, the hall comfortably seats up to 700. If you require an even larger banquet space, Oslofjord Arena and the plenary hall in Convention Center South can be adapted to host 9,140 and 2,500 guests respectively.
The flexibility of our facilities makes it easy to tailor events for groups of any size, as both the banquet hall and meeting rooms can be divided into smaller sections. With this new addition, Oslofjord is equally well suited to hosting groups of 50 to 500 as it is to accommodating large-scale gatherings of 1,000 to 15,000 people. We also provide a dedicated backstage area with direct access to the hall, ensuring seamless proximity to the stage area.
Area: 1 180 m²
In addition to our large banquet hall, we offer 11 spacious meeting rooms—nine located on the main floor and two on the level below. Our two largest meeting rooms, Melsomvik and Slottsfjellet, can be combined into a single larger space of 202 m², or used separately at 132 m² and 69 m².
For versatile use, the 775 m² lobby in Convention Center North can easily be transformed into exhibition space or adapted to suit your needs. If you’re interested in exploring all the breakout possibilities we offer, download our meeting room overview or take a look at the complete floor plan of the entire complex.
Area: 2 340 m²
In the lower level of Convention Center North, you’ll find what is often described as “one of Norway’s most impressive large-scale kitchens”—spanning well over 1,000 m². With a kitchen area larger than a handball court and state-of-the-art catering technology, it ensures highly efficient food logistics during events.
The kitchen has been designed with internal logistics in mind, featuring a pumping system and a dedicated refrigerated packaging room for prepared meals. According to the head chef, this technology can streamline food production by as much as 30%.

At the heart of our Convention Village, just outside Convention Center North, lies our outdoor event plaza spanning more than 5,000 m². This space is ideal for open-air events—whether concerts, dining, or activities. Built with flexibility in mind, the area can accommodate a wide range of stage setups and is equipped with its own snow-melting system, ensuring year-round usability. As part of a larger outdoor space, the plaza serves as a natural connector within the village.
It is a gathering place—our equivalent of a town square. Picture an avenue stretching from the entrance of the village down towards the sea, surrounded by nature. At its center, flanked by hotel buildings on one side and our convention centers on the other, this plaza offers a truly unique outdoor meeting point.

Convention Center North (CCN) is directly connected to Conventione Center South (CCS) via a covered passage, allowing guests to move easily between the buildings without exposure to the weather. From the northern section, you also have direct access to the underground parking garage, which offers more than 1,500 spaces.
Parking is available beneath all hotel buildings and stretches all the way to Oslofjord Arena and Oslofjord Hotel. This area can also be creatively repurposed for activities and entertainment.
Oslofjord is a truly unique destination, now making its mark on the world stage. It is a convention village—a place of community, excitement, and endless possibilities. Here, you can quite literally hold the key to the city and make it your own.
Nature and sustainability are at the core of everything we do, ensuring that the environment never pays the price. Oslofjord is not only a wonderful place to visit, but also a playground for anyone planning unforgettable events.